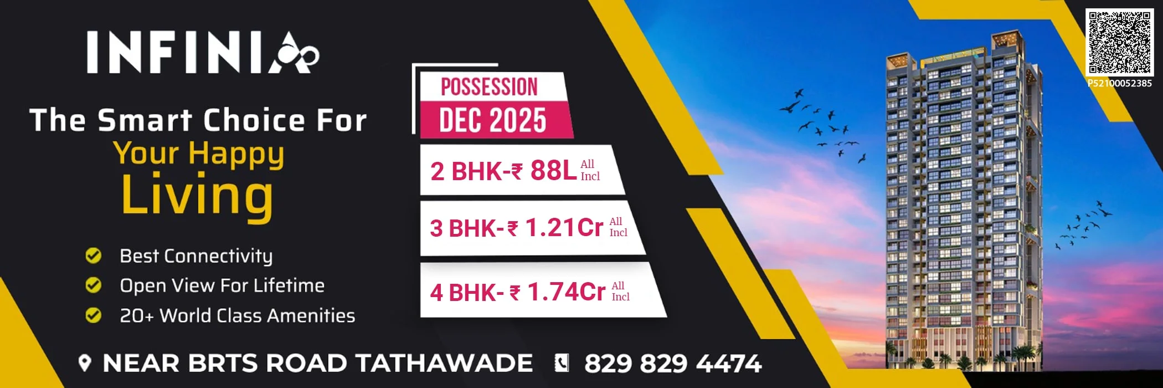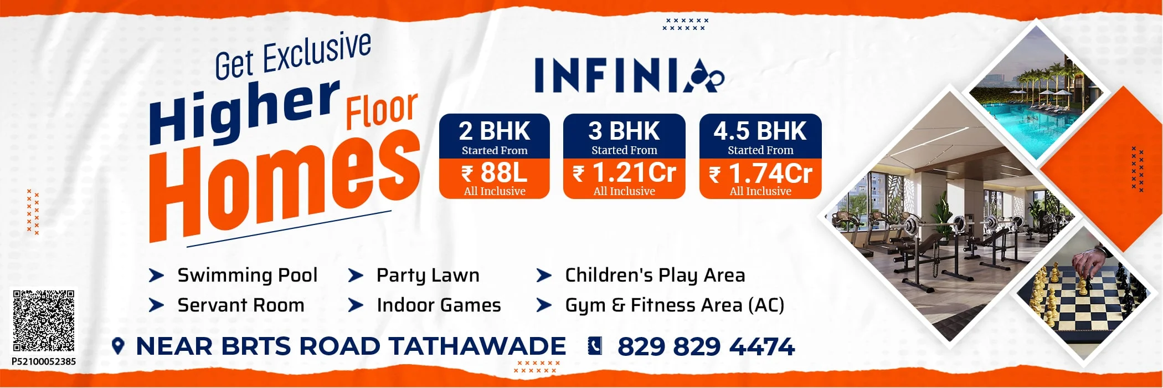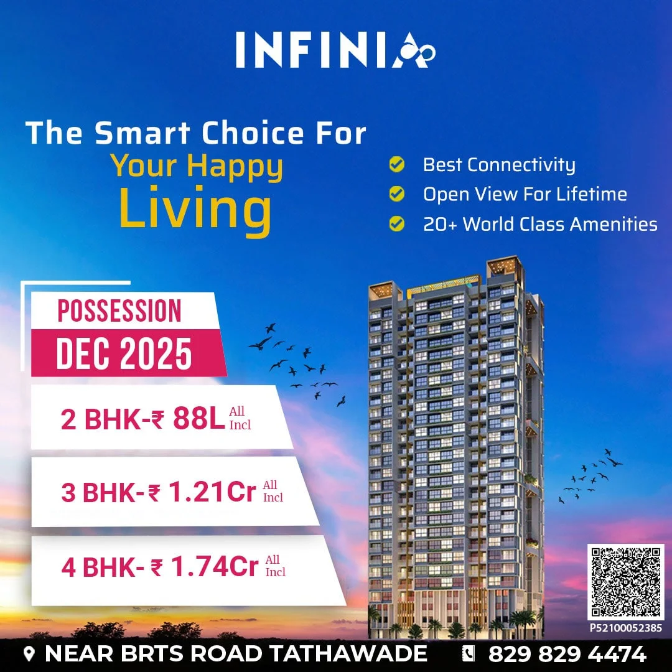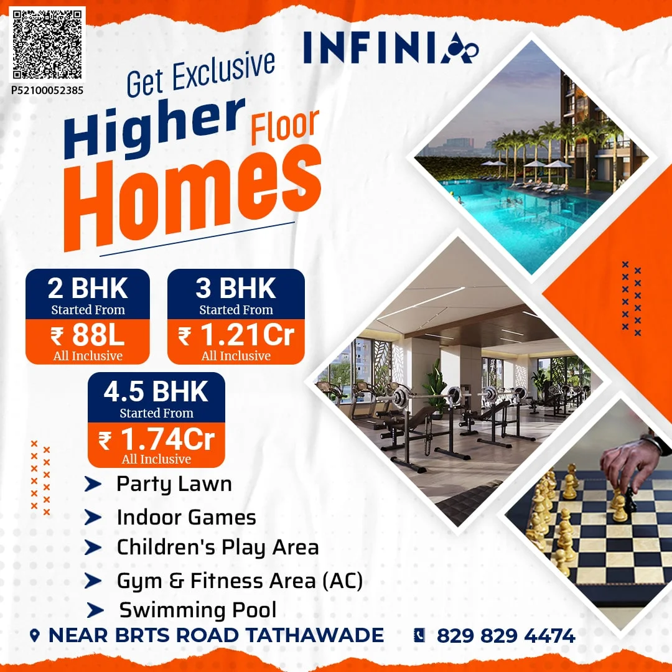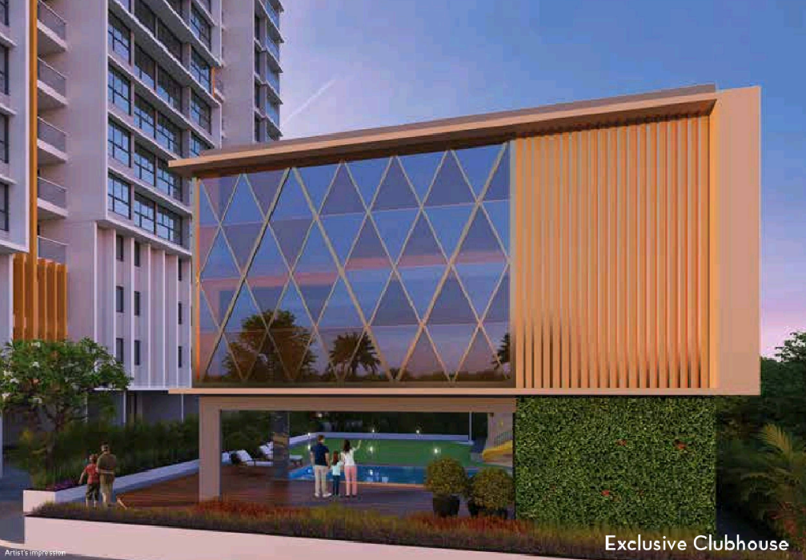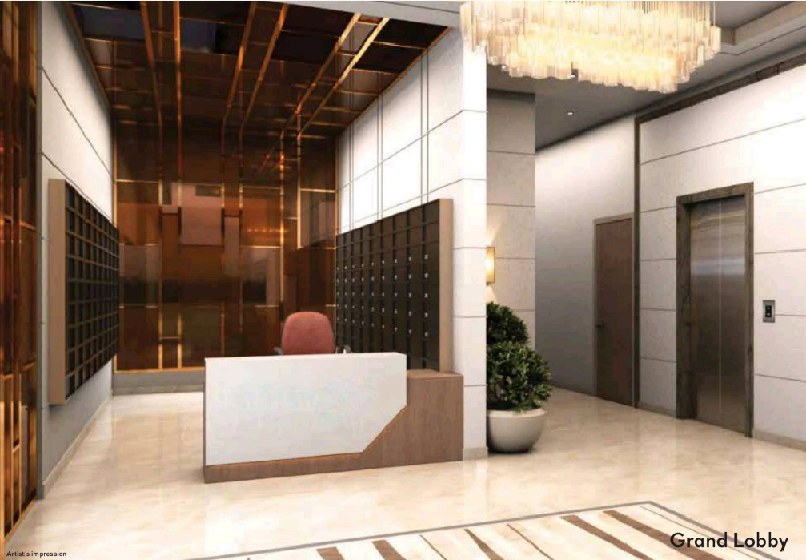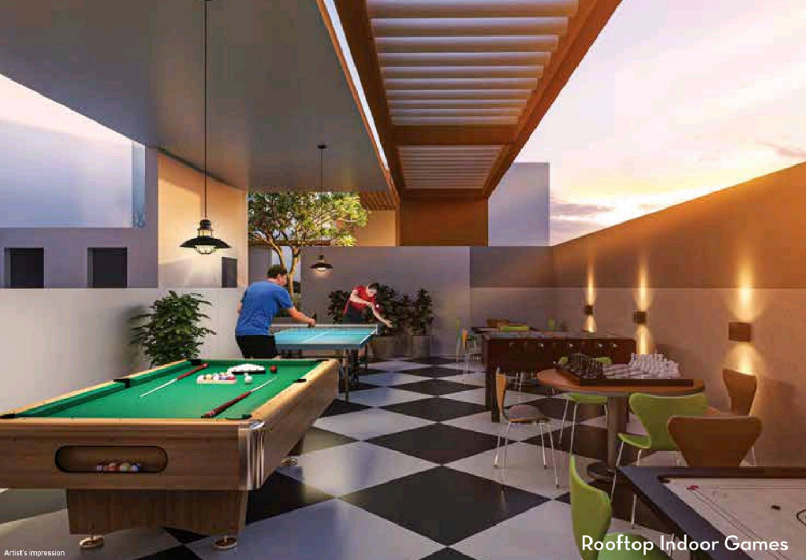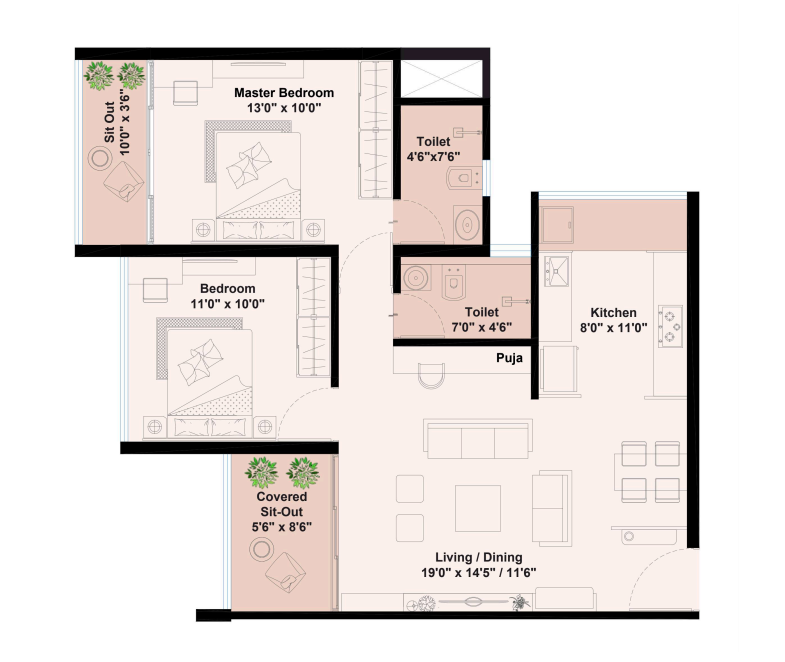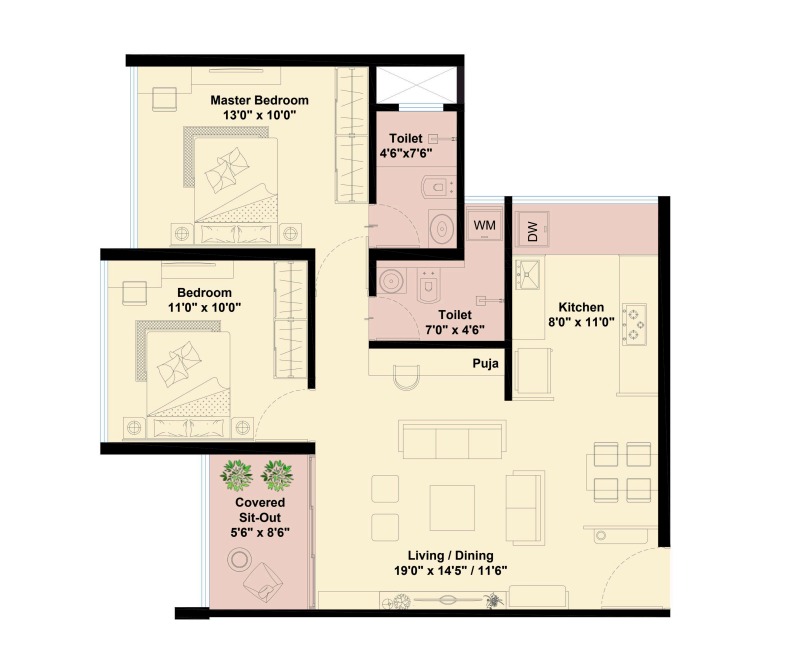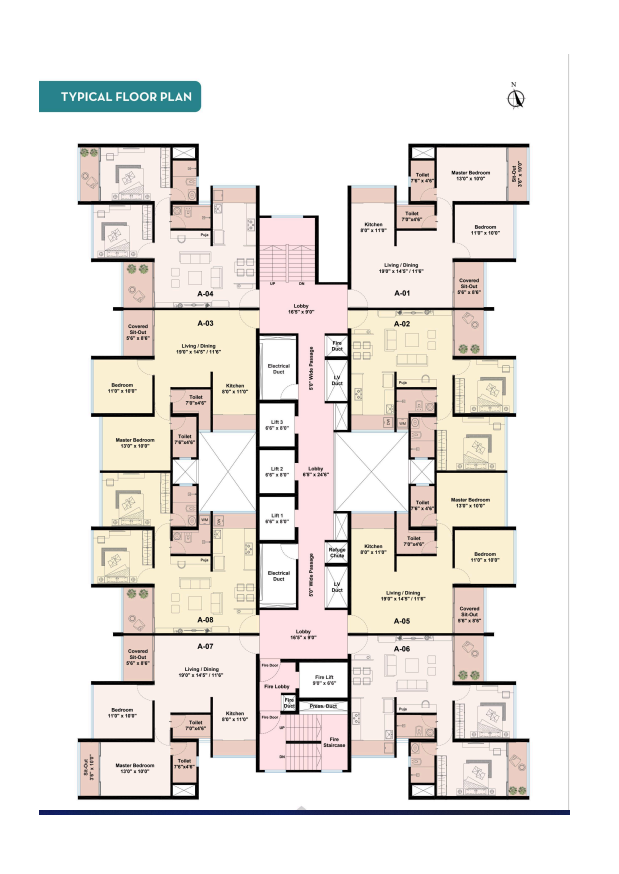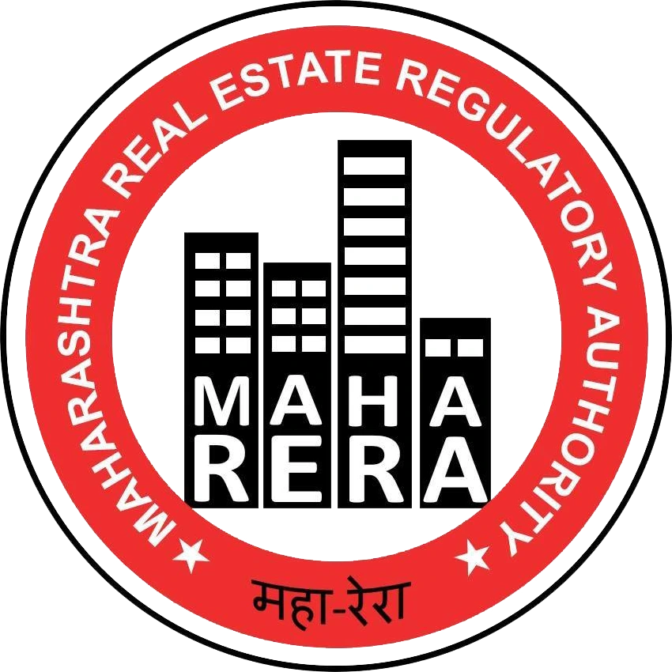ABOUT HARIVISHVA INFINIA
Homes that are blessed with a sense of freshness and well-being
in every corner, HARIVISHVA INFINIA offers thoughtfully designed 2 BHK apartments with refined lifestyle. Free
from vehicles and the hustle bustle, these homes are designed keeping all your conveniences and lifestyle needs in mind.
A lifestyle woven for well-being and modern living; HARIVISHVA INFINIA has everything covered. it is
urban living redefined with all the blessings of fresh environment.
An exclusive way of life is all set to unfold in Tathawade. Presenting HARIVISHVA INFINIA. It has 25+ useable amenities for all age groups. HARIVISHVA INFINIA is connected with Malls, Schools, Hospitals, Highway & IT Park. It has meticulously designed layouts.

KEY HIGHLIGHTS
HARIVISHVA INFINIA
HARIVISHVA INFINIA
- Max space Leaving 19x14.5 | M bed 13x10 | C bed 11x10.
- Max space utilization, zero adjustments.
- Huge balconies & windows ensure optimum light and ventilation.
- Project Area 2 Acres.
- Good Connectivity to malls, schools, hospitals, highway & IT Park
- 20+ Amenities for all age groups.
- 2B+G+26 Storey Building
Project Amenities
Experience abundance with all new high. HARIVISHVA INFINIA is blessed with amenities second to no other development in the neighbourhood.
- Children's Play Area
- Party Lawn
- Multipurpose Hall
- Gym & Fitness Area (AC)
- Swiming Pool
- Cricket Net Pitch(Turf)
- Herb Garden
- Senior Citizen Bench With Tree Par
- Indoor Games
- Climbing Wall
BOOK A SITE VISIT NOW
SPECIFICATIONS
RCC Structure
- Earthquake resistant RCC frame of superior quality
Flooring For Common Areas
- Ground Floor Parking
- Ground Floor Entrance Lobby
- Typical Floor Entrance Lobby
Apartment Flooring
- Living, Dining, Passage.
- Covered Sitouts
- Toilets & Dry Balcony
- Daddo
- Kitchen
Plumbing
- Both side laminated wooden doors with wooden / composite frame for toilets.
WINDOWS
- Powder coated aluminium sliding windows with safety grills and granite sills.
TILING
- 600x600mm vitrified tiles for entire flat and anti-skid tiles for terrace
- Ceramic tiles up to 7' height in toilets
SANITARY WARE
- CERA brans CP fittings and sanitary ware.
KITCHEN
- Platform.
- SS Sink.
- Provision for Dishwasher.
- Provision for Piped Gas.
ELECTRIFICATION
- Ample light points with superior quality copper wiring.
- TV and telephone point in living room and AC point in all rooms.
PAINTING
- Internal plastic emulsion paint in entire flat and superior quality synthetic based exteriors of the building
Floor Plan
CONNECTIVITY
QUICK ACCESS TO
- Bhumkar Chowk: 3 Km
- Dange Chowk: 1.3 Km
- Hinjewadi IT Park: 6.5 Km
- Indira College: 3.2 Km
- Aditya Birla Hospital: 4 Km
- Wakad: 2.8 Km
- Orchids International School: 300 Mtrs.
- Balaji Law College: 300 Mtrs.


Scan QR Code for Details
